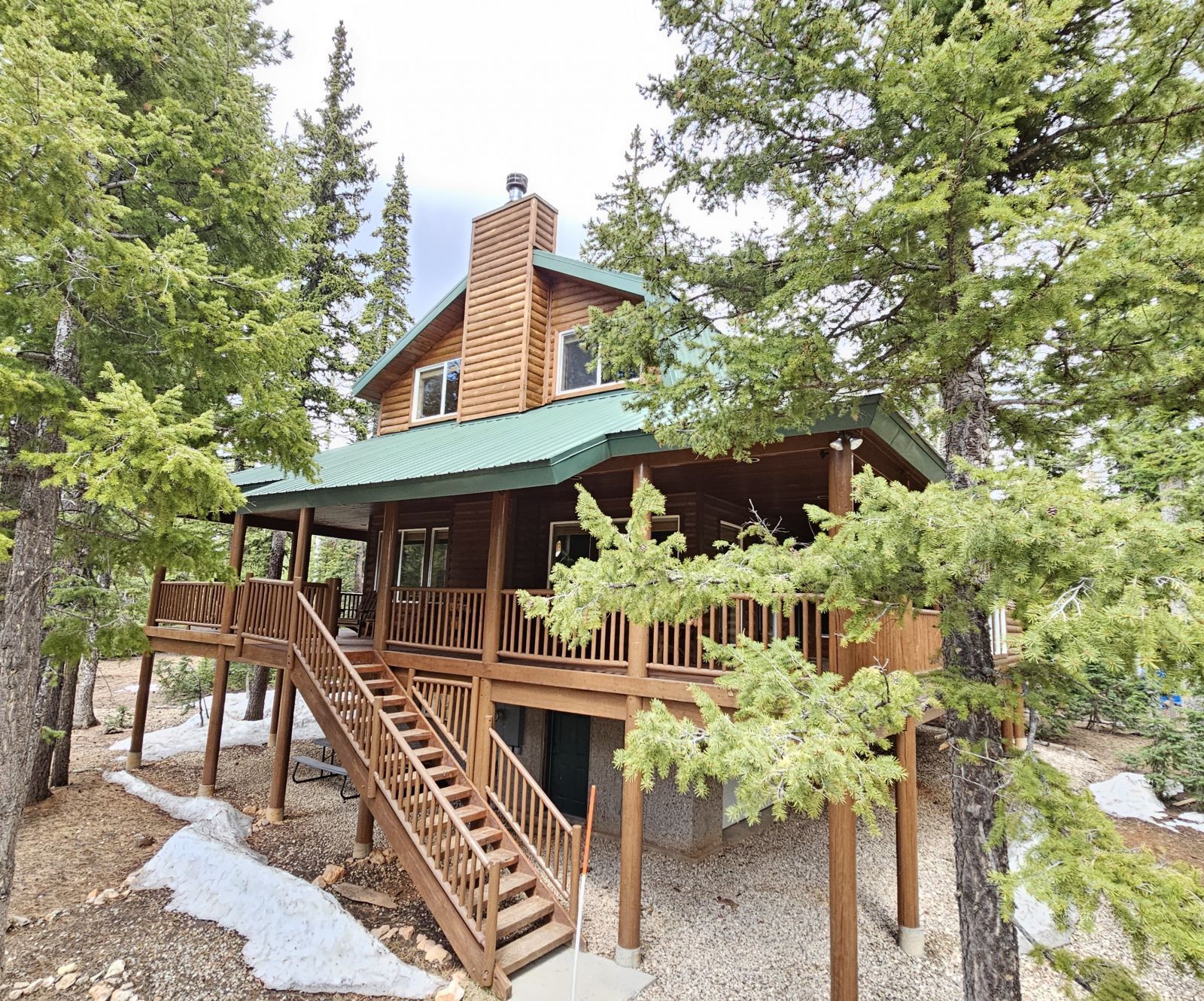Sale Pending

1
of
50
Photos
Price:
$789,000
MLS #:
2808082
Beds:
4
Baths:
4
Sq. Ft.:
2690
Lot Size:
0.46 Acres
Garage:
1 Car Attached, Remote Opener
Yr. Built:
2001
Type:
Single Family
Single Family - Resale Home, HOA-Yes, CC&Rs-Yes, Site Built Home
Taxes/Yr.:
$5,495
HOA Fees:
$12/month
Area:
Kane County
Subdivision:
MEADOW VIEW ESTATES
Address:
4020 N Lava Rd
Duck Creek Village, UT 84762
Stunning 2,690 Sq Ft Cabin - Sold Turn-Key
TURN-KEY CABIN - Nestled in the picturesque setting of Meadow View Heights, this exceptional 3-level cabin offers a perfect blend of rustic charm and modern amenities. Spanning 2,690 sq ft on a generous .46-acre lot, this home is a sanctuary for those seeking tranquility without sacrificing convenience. Boasting 4 bedrooms and 4 full bathrooms, this cabin provides ample space for comfortable living. The main level welcomes you with a stunning chef's kitchen, complete with stainless steel appliances, a sizable center island with bar seating, custom wood cabinets, a walk-in pantry, and a separate wet bar with a wine cooler ideal for entertaining guests.The interior is further complemented by two separate living areas, a dedicated laundry room, and an attached pull-through garage, ensuring both functionality and style. Step outside onto the covered wrap-around deck to experience the breathtaking beauty of the surrounding landscape. The exterior features half-log siding, a massive pull-through driveway, and an approved outdoor firepit, perfect for cozy evenings under the stars. Blending modern comforts and natural beauty, this cabin offers a truly unique and inviting retreat.
Interior Features:
Ceiling Fans
Fireplace- Wood
Flooring- Carpet
Flooring- Wood
Flooring-Tile
Garden Tub
Heating: Electric
Heating: Forced Air/Central
Heating: Furnace
Vaulted Ceilings
Walk-in Closets
Window Coverings
Wine Cooler
Wood Burning Stove
Exterior Features:
Construction: Half Log
Deck(s) Covered
Foundation: Slab on Grade
Foundation: Stem Wall
Outdoor Lighting
Roof: Metal
RV/Trailer Parking Allowed
Trees
Appliances:
Dishwasher
Garbage Disposal
Microwave
Oven/Range
Oven/Range- Electric
Refrigerator
W/D Hookups
Washer & Dryer
Water Heater
Water Heater- Electric
Other Features:
Access- All Year
Alarm/Security System
CC&Rs-Yes
HOA-Yes
Legal Access: Yes
Resale Home
Site Built Home
Style: 2 story + basement
Style: Cabin
Vacation Rentals Allowed
Utilities:
Internet: Cable/DSL
Phone: Cell Service
Phone: Land Line
Power Source: City/Municipal
Power: Line On Meter
Propane: Available
Satellite Dish
Septic: Has Permit
Septic: Has Tank
Water Source: City/Municipal
Water: Potable/Drinking
Listing offered by:
Brett Barsness - License# 9777193-AB00 with Trophy Real Estate - (435) 682-4200.
Kati L Rosser - License# 12556761-SA00 with Trophy Real Estate - (435) 682-4200.
Map of Location:
Data Source:
Listing data provided courtesy of: Duck Creek MLS (Data last refreshed: 07/27/24 3:30am)
- 73
Notice & Disclaimer: Information is provided exclusively for personal, non-commercial use, and may not be used for any purpose other than to identify prospective properties consumers may be interested in renting or purchasing. All information (including measurements) is provided as a courtesy estimate only and is not guaranteed to be accurate. Information should not be relied upon without independent verification. The listing broker's offer of compensation (BOC) is made only to Duck Creek MLS participants.
Notice & Disclaimer: Information is provided exclusively for personal, non-commercial use, and may not be used for any purpose other than to identify prospective properties consumers may be interested in renting or purchasing. All information (including measurements) is provided as a courtesy estimate only and is not guaranteed to be accurate. Information should not be relied upon without independent verification. The listing broker's offer of compensation (BOC) is made only to Duck Creek MLS participants.
Contact Listing Agent

Brett Barsness - Associate Broker
Trophy Real Estate
Cell: (435) 616-2882
#9777193-AB00

Kati Rosser - Sales Agent
Trophy Real Estate
Cell: (928)699-0851
#SA00-12556761
Mortgage Calculator
%
%
Down Payment: $
Mo. Payment: $
Calculations are estimated and do not include taxes and insurance. Contact your agent or mortgage lender for additional loan programs and options.
Send To Friend
