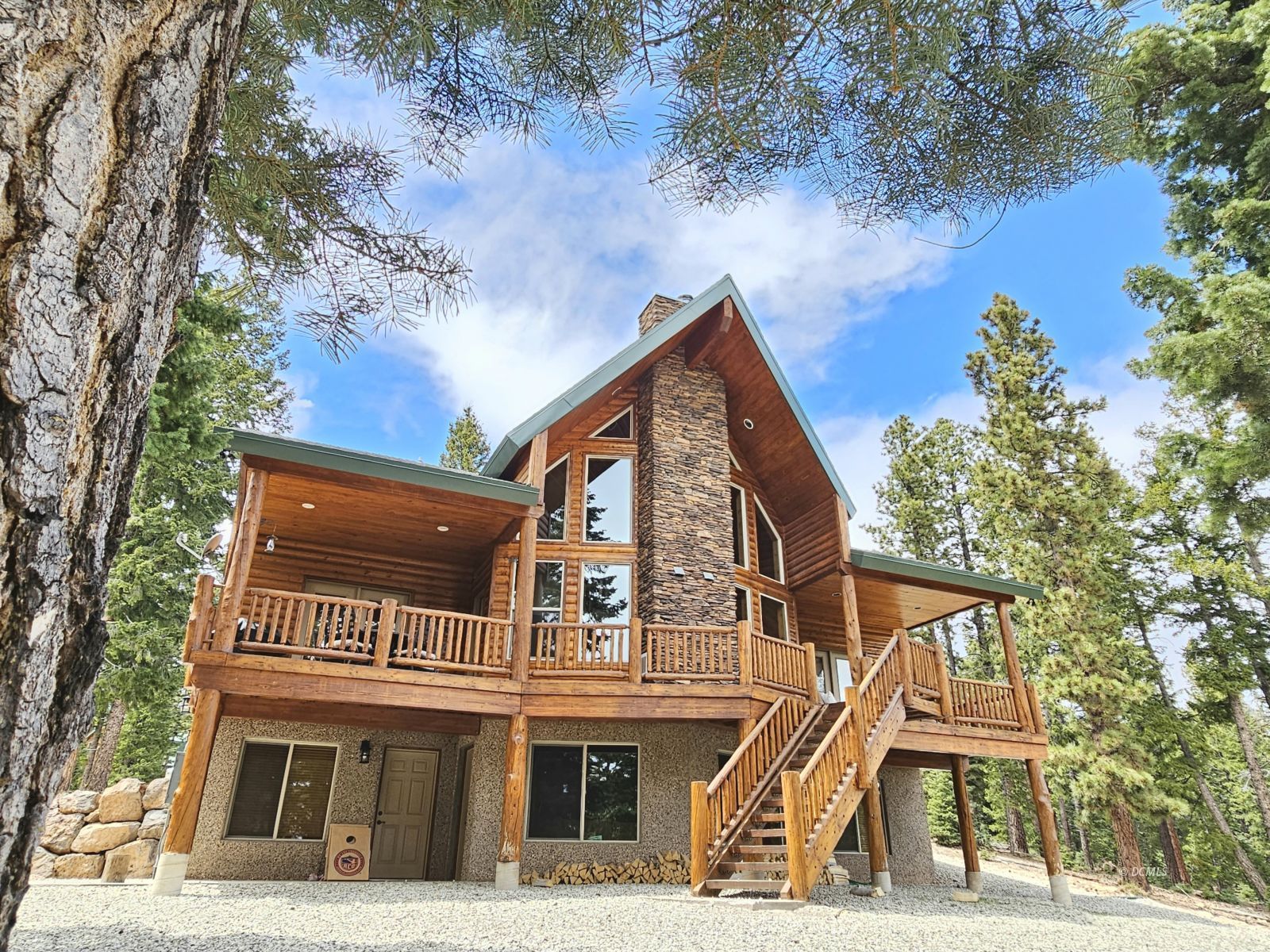
1
of
44
Photos
OFF MARKET
MLS #:
2808071
Beds:
5
Baths:
3.5
Sq. Ft.:
3213
Lot Size:
1.04 Acres
Garage:
1 Car Attached
Yr. Built:
2007
Type:
Single Family
Single Family - Resale Home, HOA-Yes, CC&Rs-Yes, Site Built Home
Taxes/Yr.:
$6,424
HOA Fees:
$17/month
Area:
Kane County
Subdivision:
Duck Creek Pines
Address:
3130 N Colt Rd
Duck Creek Village, UT 84762
Duck Creek Pines Chalet Bordering National Forest
This magnificent chalet-style cabin offers an impressive 3,200 square feet of opulent living space, situated on a picturesque 1-acre lot that borders the tranquil expanse of the National Forest. The property is an active vacation rental with income and repeat clientele for many years. Upon entering, you'll be greeted by the inviting warmth of wood accents and the contemporary allure of stainless-steel appliances in the spacious kitchen. The main level showcases a vast living area where you can unwind by the fireplace after a day of adventures. With five bedrooms and 3.5 bathrooms, there's ample room for family and friends to comfortably retreat. Updated fixtures add a touch of elegance to the bathrooms, ensuring a relaxing experience for all. Step outside onto one of the multiple covered decks and breathe in the crisp mountain air. The attached garage is perfect for storing mountain toys, ensuring you're ready for outdoor adventure. Located near multiple National Parks and surrounded by the stunning landscapes of Dixie National Forest, you will find endless opportunities for hiking, biking, and exploring the mountain scenery. Experience your chance to own this incredible retreat.
Interior Features:
Ceiling Fans
Cooling: None
Fireplace
Fireplace- Gas
Fireplace- Wood
Flooring- Carpet
Flooring- Stone
Flooring- Wood
Garden Tub
Heating: Electric
Heating: Fireplace
Heating: Furnace
Heating: Propane
Vaulted Ceilings
Walk-in Closets
Window Coverings
Wine Cooler
Exterior Features:
Borders National Forest
Construction: Wood
Deck(s) Covered
Foundation: Stem Wall
Landscape- Partial
Outdoor Lighting
Roof: Composition
Roof: Shingle
Trees
View of Mountains
Appliances:
Dishwasher
Garbage Disposal
Microwave
Oven/Range
Refrigerator
W/D Hookups
Water Heater
Water Heater- Electric
Other Features:
Access- All Year
Assessments Paid
CC&Rs-Yes
HOA-Yes
Legal Access: Yes
Resale Home
Site Built Home
Style: 2 story + basement
Vacation Rentals Allowed
Utilities:
Internet: Cable/DSL
Phone: Cell Service
Phone: Land Line
Power Source: City/Municipal
Propane: Hooked-up
Septic: Has Permit
Septic: Has Tank
Water Source: City/Municipal
Listing offered by:
Cathy Barsness - License# 5498828-PB00 with Trophy Real Estate - (435) 682-4200.
Map of Location:
Data Source:
Listing data provided courtesy of: Duck Creek MLS (Data last refreshed: 07/26/24 10:30pm)
- 77
Notice & Disclaimer: Information is provided exclusively for personal, non-commercial use, and may not be used for any purpose other than to identify prospective properties consumers may be interested in renting or purchasing. All information (including measurements) is provided as a courtesy estimate only and is not guaranteed to be accurate. Information should not be relied upon without independent verification. The listing broker's offer of compensation (BOC) is made only to Duck Creek MLS participants.
Notice & Disclaimer: Information is provided exclusively for personal, non-commercial use, and may not be used for any purpose other than to identify prospective properties consumers may be interested in renting or purchasing. All information (including measurements) is provided as a courtesy estimate only and is not guaranteed to be accurate. Information should not be relied upon without independent verification. The listing broker's offer of compensation (BOC) is made only to Duck Creek MLS participants.
Contact Listing Agent

Cathy Barsness - Owner/Broker
Trophy Real Estate
Cell: (435) 616-2883
Office: (435) 682-4200
#5498828-PB00
Mortgage Calculator
%
%
Down Payment: $
Mo. Payment: $
Calculations are estimated and do not include taxes and insurance. Contact your agent or mortgage lender for additional loan programs and options.
Send To Friend
