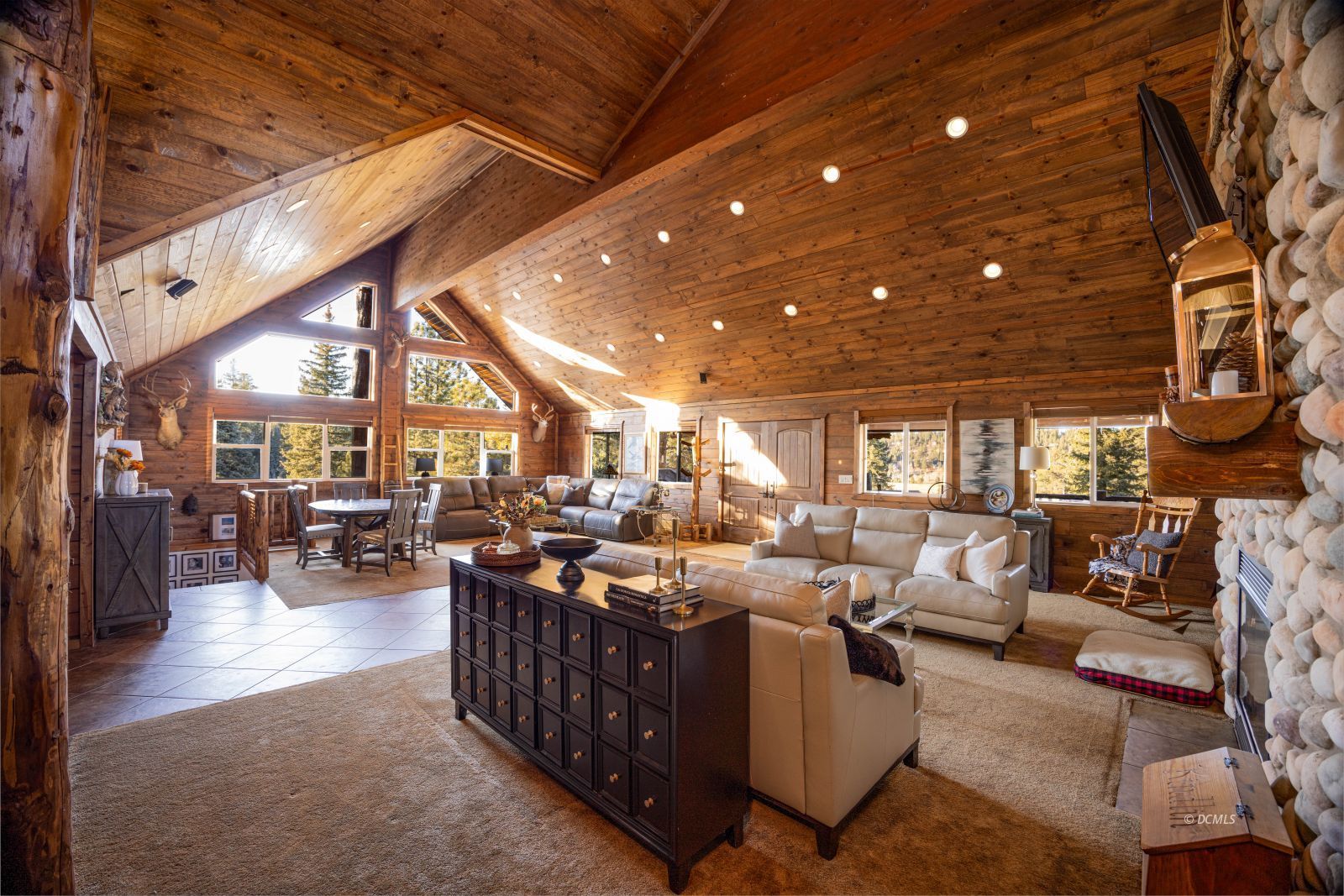Price:
$1,275,000
MLS #:
2807709
Beds:
4
Baths:
3
Sq. Ft.:
4344
Lot Size:
0.94 Acres
Garage:
1 Car Detached, Heated, Shelves
Yr. Built:
1992
Type:
Single Family
Single Family - Resale Home, HOA-No, CC&Rs-Yes, Site Built Home
Taxes/Yr.:
$7,253
Area:
Kane County
Subdivision:
Ponderosa Villa
Address:
2070 & 2080 N Ridge View Rd
Duck Creek Village, UT 84762
Tranquil Retreat: Luxurious 4,344 Sq Ft Cabin on .94-Acres
Welcome to your dream getaway nestled in the picturesque mountains of Southern Utah. With 4 bedrooms and 4 bathrooms, privacy and convenience are effortlessly harmonized in this expansive retreat on a .94-acre fenced property wShed 12-24. Spanning an impressive 4,344 square feet, this fully furnished haven is a sanctuary. Step into the grandeur of the main living room, adorned with a rock-accented propane fireplace. The high vaulted ceiling adds a grand feel, while the windowed wall offers stunning alpine views. Rich tongue and groove paneling exude elegance, and an oversized L-shaped couch invites relaxation and connection. Indulge your culinary aspirations in the gourmet kitchen, featuring granite counters, custom cabinets, and top-of-the-line stainless steel appliances, including a dishwasher, trash compactor, & wine cooler. With dual ovens and a convenient heating drawer, this space is a chef's delight. In 2008 the cabin underwent a complete remodel, resulting in a seamless fusion of rustic charm and contemporary functionality. Exterior features include a covered wrap-around deck, outdoor firepit, & insulated detached garage. The sale includes a Branson front loader & Artic Cat
Interior Features:
Cooling: Central Air
Cooling: Electric
Fireplace- Gas
Flooring- Carpet
Flooring-Tile
Garden Tub
Heating: Baseboard
Heating: Electric
Heating: Fireplace
Heating: Forced Air/Central
Heating: Gas Log
Heating: Propane
Heating: Wall Unit
Heating: Wood Burn. Stove
Vaulted Ceilings
Walk-in Closets
Window Coverings
Wine Cooler
Wood Burning Stove
Work Shop
Exterior Features:
Construction: Half Log
Construction: Rock
Construction: Wood
Cul-de-sac
Deck(s) Covered
Dog Run
Fenced- Full
Foundation: Crawl Space
Foundation: Slab on Grade
Foundation: Stem Wall
Out Buildings
Outdoor Lighting
Patio- Covered
Roof: Metal
RV/Trailer Parking Allowed
Storage Shed
Trees
View of Mountains
View of Valley
Appliances:
Dishwasher
Garbage Disposal
Microwave
Oven/Range- Propane
Refrigerator
Trash Compactor
W/D Hookups
Washer & Dryer
Water Heater- Electric
Other Features:
Access- All Year
Alarm/Security System
Assessments Paid
CC&Rs-Yes
HOA-No
Legal Access: Yes
Resale Home
Site Built Home
Style: 2 story + basement
Style: Cabin
Vacation Rentals Allowed
Utilities:
Internet: Cable/DSL
Phone: Cell Service
Phone: Land Line
Power Source: City/Municipal
Power: Line On Meter
Propane: Hooked-up
Propane: Plumbed
Satellite Dish
Septic: Has Tank
Water Source: City/Municipal
Water: Meter Installed
Listing offered by:
Brett Barsness - License# 9777193-AB00 with Trophy Real Estate - (435) 682-4200.
Kati L Rosser - License# 12556761-SA00 with Trophy Real Estate - (435) 682-4200.
Map of Location:
Data Source:
Listing data provided courtesy of: Duck Creek MLS (Data last refreshed: 07/27/24 8:30am)
- 426
Notice & Disclaimer: Information is provided exclusively for personal, non-commercial use, and may not be used for any purpose other than to identify prospective properties consumers may be interested in renting or purchasing. All information (including measurements) is provided as a courtesy estimate only and is not guaranteed to be accurate. Information should not be relied upon without independent verification. The listing broker's offer of compensation (BOC) is made only to Duck Creek MLS participants.
Notice & Disclaimer: Information is provided exclusively for personal, non-commercial use, and may not be used for any purpose other than to identify prospective properties consumers may be interested in renting or purchasing. All information (including measurements) is provided as a courtesy estimate only and is not guaranteed to be accurate. Information should not be relied upon without independent verification. The listing broker's offer of compensation (BOC) is made only to Duck Creek MLS participants.
Contact Listing Agent

Brett Barsness - Associate Broker
Trophy Real Estate
Cell: (435) 616-2882
#9777193-AB00

Kati Rosser - Sales Agent
Trophy Real Estate
Cell: (928)699-0851
#SA00-12556761
Mortgage Calculator
%
%
Down Payment: $
Mo. Payment: $
Calculations are estimated and do not include taxes and insurance. Contact your agent or mortgage lender for additional loan programs and options.
Send To Friend

