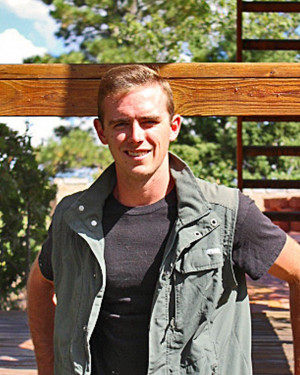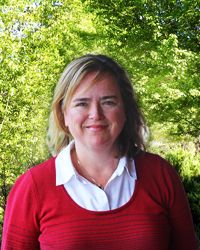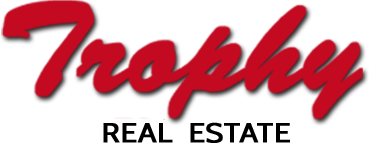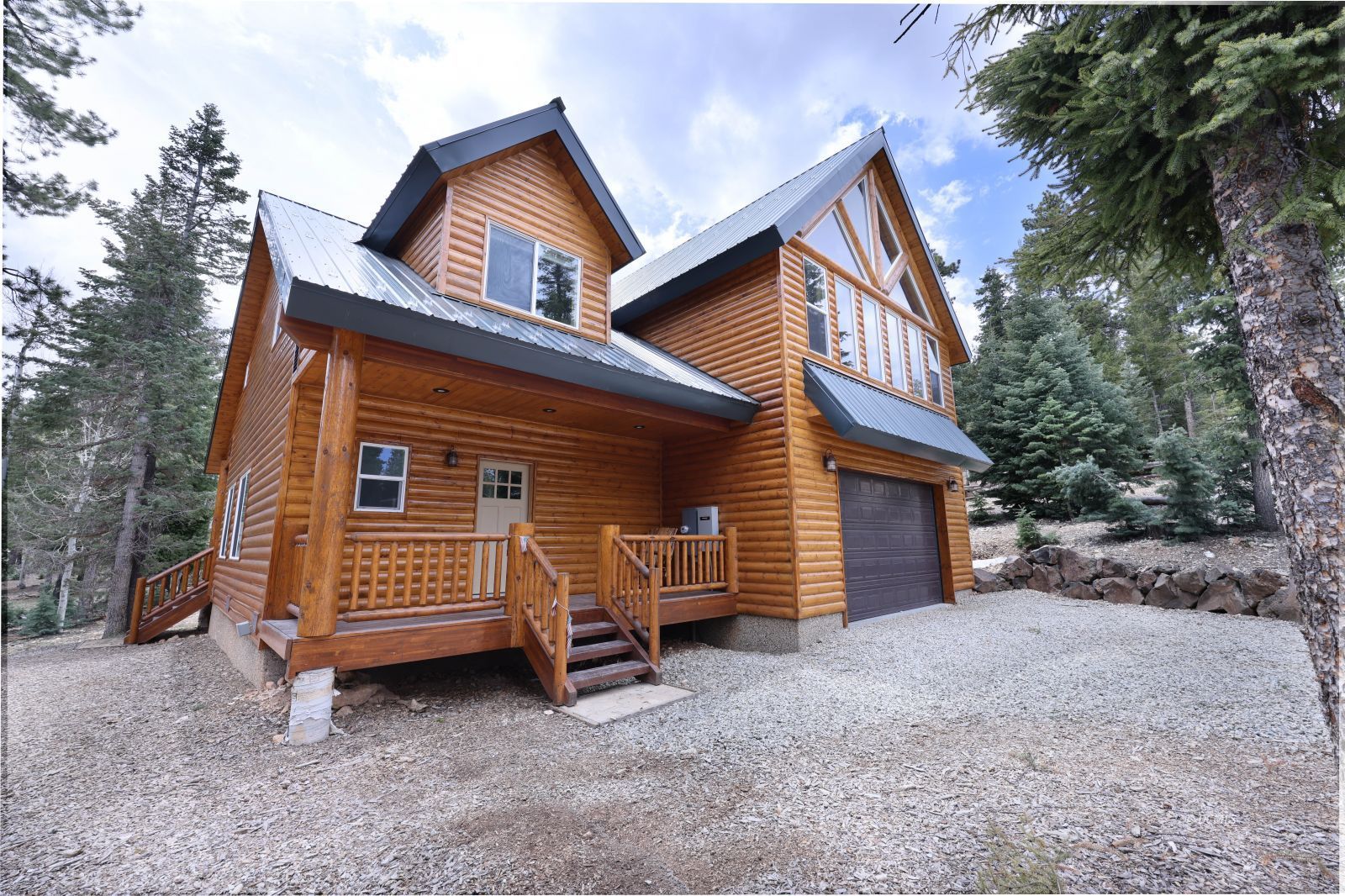Price:
$815,000
MLS #:
2808410
Beds:
2
Baths:
2.5
Sq. Ft.:
2449
Lot Size:
0.50 Acres
Garage:
1 Car Attached
Yr. Built:
2014
Type:
Single Family
Single Family - Resale Home, HOA-No, CC&Rs-Yes, Site Built Home
Tax/APN #:
199-6
Taxes/Yr.:
$5,661
Area:
Kane County
Subdivision:
Ponderosa Circle
Address:
4030 N Lodgepole Cir
Duck Creek Village, UT 84762
Stunning Mountain Retreat - Borders National Forest
Nestled in the unique and peaceful Ponderosa Circle subdivision, this 2,449 sq. ft. cabin offers the perfect blend of seclusion and convenience just minutes from Duck Creek Village. The property is situated on a beautifully treed 0.50-acre lot backing directly to Dixie National Forest. The main level features an attached 563 sq. ft. garage with direct entry into a mudroom, laundry room, and half bath. Also on this level, a spacious, light-filled bedroom comfortably sleeps six, with a couch and plenty of space for kids or guests to unwind. A bath is conveniently located just outside the bedroom door. Upstairs, the open-concept living area boasts a stone fireplace, large windows, and a custom kitchen with beautiful cabinetry, granite countertops, and a dining space. The master suite provides a peaceful retreat with a full bath featuring double sinks. Step outside onto the deck off the kitchen, perfect for grilling while enjoying breathtaking forest views. Gather around the outdoor fire pit for cozy nights under the stars in the evenings. Additional features include a generator hookup, snow stoppers on the roof including over the entry, 26kwh Generac, and EV 220 charging port.
Interior Features:
Ceiling Fans
Cooling: None
Fireplace
Fireplace- Gas
Flooring- Carpet
Flooring- Laminate
Heating: Fireplace
Heating: Furnace
Heating: Propane
Vaulted Ceilings
Window Coverings
Exterior Features:
Borders National Forest
Construction: Half Log
Construction: Wood
Cul-de-sac
Deck(s) Covered
Foundation: Crawl Space
Foundation: Slab on Grade
Outdoor Lighting
Roof: Metal
Trees
Appliances:
Dishwasher
Garbage Disposal
Oven/Range
Oven/Range- Propane
Refrigerator
W/D Hookups
Washer & Dryer
Water Heater
Water Heater- Propane
Other Features:
Access- All Year
CC&Rs-Yes
HOA-No
Legal Access: Yes
Resale Home
Site Built Home
Style: 2 story above ground
Style: Cabin
Utilities:
Phone: Cell Service
Power Source: City/Municipal
Power: Line On Meter
Propane: Hooked-up
Propane: Plumbed
Septic: Has Permit
Septic: Has Tank
Water Source: City/Municipal
Water: Meter Installed
Water: Potable/Drinking
Listing offered by:
Brett Barsness - License# 9777193-AB00 with Trophy Real Estate - (435) 682-4200.
Cathy Barsness - License# 5498828-PB00 with Trophy Real Estate - (435) 682-4200.
Map of Location:
Data Source:
Listing data provided courtesy of: Duck Creek MLS (Data last refreshed: 05/09/25 2:40am)
- 59
Notice & Disclaimer: Information is provided exclusively for personal, non-commercial use, and may not be used for any purpose other than to identify prospective properties consumers may be interested in renting or purchasing. All information (including measurements) is provided as a courtesy estimate only and is not guaranteed to be accurate. Information should not be relied upon without independent verification.
Notice & Disclaimer: Information is provided exclusively for personal, non-commercial use, and may not be used for any purpose other than to identify prospective properties consumers may be interested in renting or purchasing. All information (including measurements) is provided as a courtesy estimate only and is not guaranteed to be accurate. Information should not be relied upon without independent verification.
Contact Listing Agent

Brett Barsness - Associate Broker
Trophy Real Estate
Cell: (435) 616-2882
#9777193-AB00

Cathy Barsness - Owner/Broker
Trophy Real Estate
Cell: (435) 616-2883
Office: (435) 682-4200
#5498828-PB00
Mortgage Calculator
%
%
Down Payment: $
Mo. Payment: $
Calculations are estimated and do not include taxes and insurance. Contact your agent or mortgage lender for additional loan programs and options.
Send To Friend

