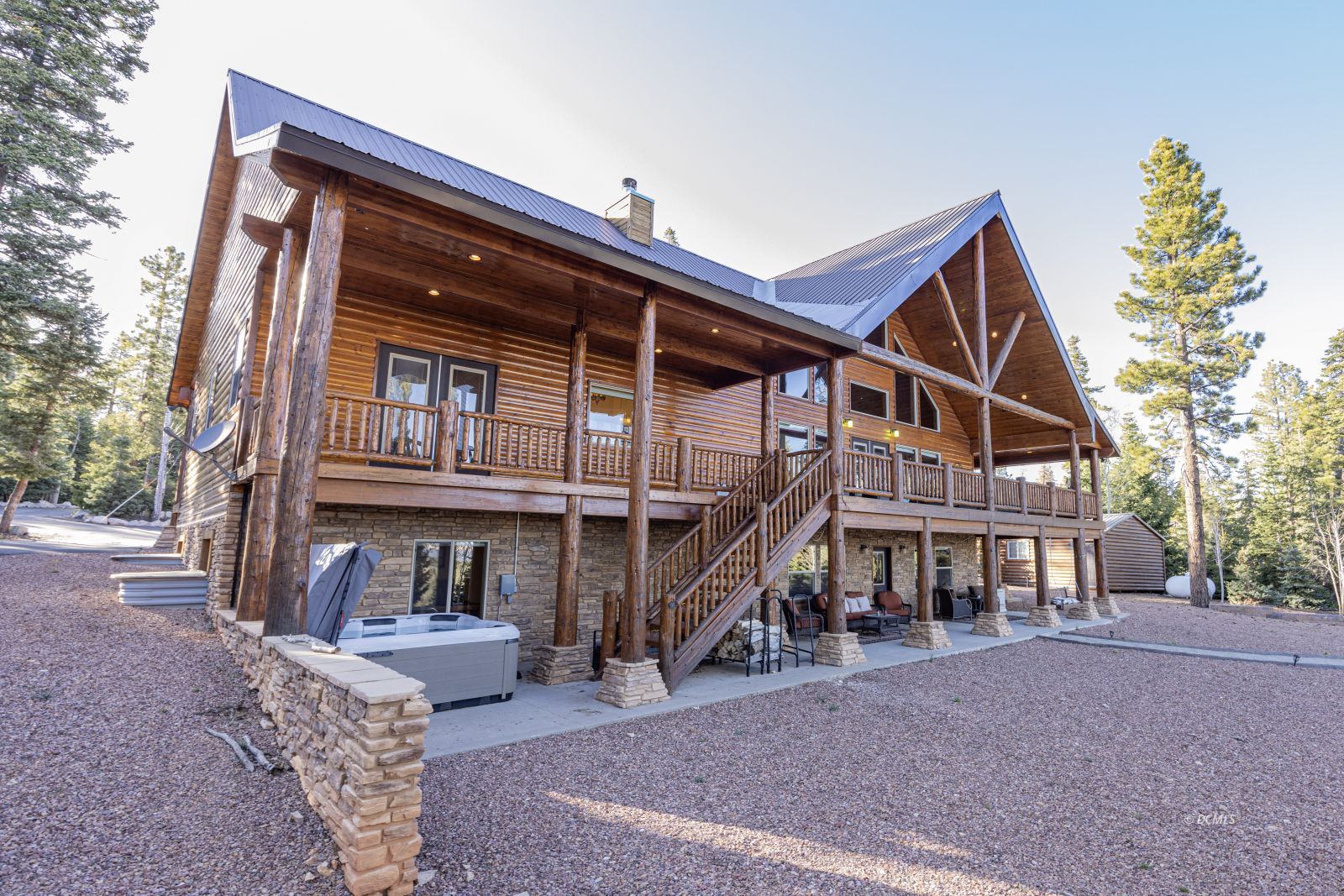
1
of
50
Photos
OFF MARKET
MLS #:
2808124
Beds:
5
Baths:
3
Sq. Ft.:
4500
Lot Size:
0.89 Acres
Garage:
3 Car Detached
Yr. Built:
2010
Type:
Single Family
Single Family - Resale Home, HOA-Yes, CC&Rs-Yes, Site Built Home
Taxes/Yr.:
$7,930
HOA Fees:
$12/month
Area:
Kane County
Subdivision:
Meadow View Heights
Address:
340 E Rim Rd
Duck Creek Village, UT 84762
Luxury Duck Creek Cabin with Distant Views
Welcome to your dream mountain retreat! This meticulously cared-for 4,500 sq ft cabin, perched above Duck Creek Village, offers breathtaking distant views of the majestic Pink Cliffs of the Paunsaugunt Plateau. Expansive main level features soaring vaulted ceilings that enhance the sense of space and openness. The open floor plan seamlessly connects the living, dining, and kitchen areas. A cozy wood-burning fireplace serves as the centerpiece of the living area, with an adjacent wet bar for added convenience. The spacious master bedroom is a private sanctuary, flowing effortlessly into a luxurious five-piece bathroom, complete with a soaking tub and walk-in steam shower. Lower level has additional family room with ample space for a pool table and other activities. The large covered deck provides a comfortable outdoor living area with stunning mountain scenery, perfect for morning coffee or evening sunsets .A detached two-car garage and bonus toy garage offers plenty of storage and protection for your vehicles. This cabin is a rare find, combining the tranquility of nature with all the comforts of a luxury home. Don't miss the opportunity to make this exceptional property your own
Interior Features:
Ceiling Fans
Cooling: None
Fireplace
Fireplace- Gas
Fireplace- Wood
Flooring- Carpet
Flooring- Hardwood
Flooring-Tile
Garden Tub
Heating: Electric
Heating: Fireplace
Heating: Forced Air/Central
Heating: Furnace
Hot Tub/Spa
Smart Wiring
Vaulted Ceilings
Walk-in Closets
Window Coverings
Exterior Features:
Borders National Forest
Construction: Half Log
Construction: Rock
Construction: Stone
Construction: Wood
Deck(s) Covered
Fenced- Partial
Foundation: Stem Wall
Landscape- Full
Out Buildings
Roof: Metal
RV/Trailer Parking Allowed
Storage Shed
Trees
View of Mountains
View of Valley
Appliances:
Dishwasher
Garbage Disposal
Microwave
Oven/Range- Propane
Refrigerator
W/D Hookups
Washer & Dryer
Water Heater- Electric
Other Features:
Access- All Year
Alarm/Security System
Assessments Paid
CC&Rs-Yes
HOA-Yes
Legal Access: Yes
Resale Home
Resort Property
Site Built Home
Style: 2 story above ground
Vacation Rentals Allowed
Utilities:
Internet: Cable/DSL
Phone: Cell Service
Phone: Land Line
Power Source: City/Municipal
Power Source: Generator
Power: 220 volt
Power: Line On Meter
Power: Line To Property
Power: See Remarks
Propane: Hooked-up
Propane: Plumbed
Propane: See Remarks
Satellite Dish
Septic: Has Permit
Septic: Has Tank
Water Source: City/Municipal
Listing offered by:
Brian Barsness - License# 10091861-AB00 with Trophy Real Estate - (435) 682-4200.
Cathy Barsness - License# 5498828-PB00 with Trophy Real Estate - (435) 682-4200.
Map of Location:
Data Source:
Listing data provided courtesy of: Duck Creek MLS (Data last refreshed: 07/27/24 5:10am)
- 64
Notice & Disclaimer: Information is provided exclusively for personal, non-commercial use, and may not be used for any purpose other than to identify prospective properties consumers may be interested in renting or purchasing. All information (including measurements) is provided as a courtesy estimate only and is not guaranteed to be accurate. Information should not be relied upon without independent verification. The listing broker's offer of compensation (BOC) is made only to Duck Creek MLS participants.
Notice & Disclaimer: Information is provided exclusively for personal, non-commercial use, and may not be used for any purpose other than to identify prospective properties consumers may be interested in renting or purchasing. All information (including measurements) is provided as a courtesy estimate only and is not guaranteed to be accurate. Information should not be relied upon without independent verification. The listing broker's offer of compensation (BOC) is made only to Duck Creek MLS participants.
Contact Listing Agent

Brian Barsness - Associate Broker
Trophy Real Estate
Cell: (435) 690-9727
#10091861-AB00

Cathy Barsness - Owner/Broker
Trophy Real Estate
Cell: (435) 616-2883
Office: (435) 682-4200
#5498828-PB00
Mortgage Calculator
%
%
Down Payment: $
Mo. Payment: $
Calculations are estimated and do not include taxes and insurance. Contact your agent or mortgage lender for additional loan programs and options.
Send To Friend
