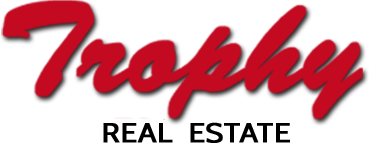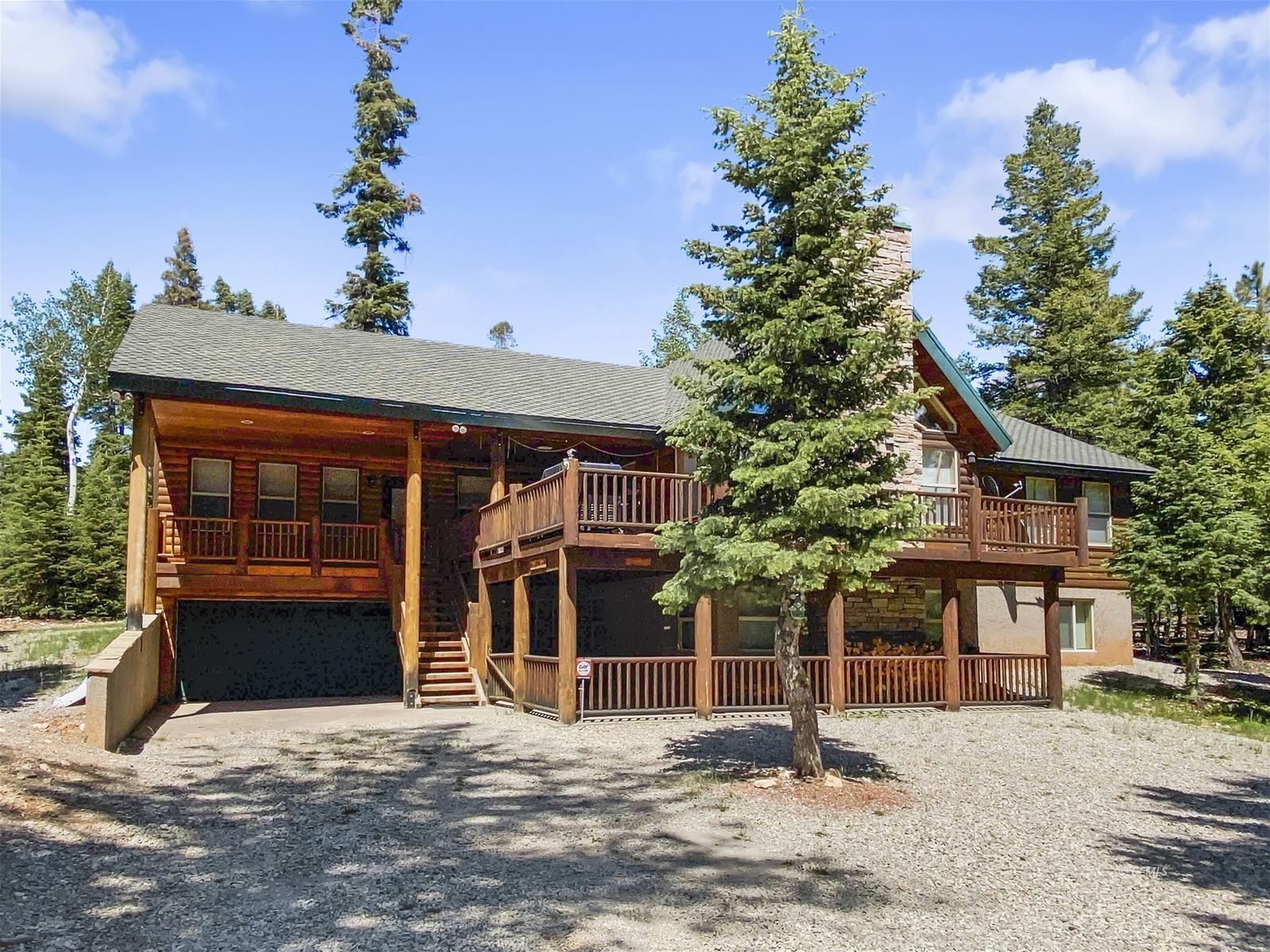Price:
$1,049,000
MLS #:
2807971
Beds:
5
Baths:
4.5
Sq. Ft.:
3943
Lot Size:
0.52 Acres
Garage:
2 Car Attached
Yr. Built:
2004
Type:
Single Family
Single Family - Resale Home, HOA-Yes, CC&Rs-Yes, Site Built Home
Taxes/Yr.:
$7,996
HOA Fees:
$20/month
Area:
Kane County
Subdivision:
MEADOW VIEW ESTATES
Address:
3880 N Lava Rd
Duck Creek Village, UT 84762
Truly Beautiful Mountain Home Bordering Dixie Nat'l Forest
Nearly 4K sf nestled in the trees in amazing location in MVH. One of the best on the mountain with trail system directly in front of cabin. Take the trail to Brian Head or ride/walk down to the creek to wet your feet or catch a few trout for dinner. Very convenient location as well as very private! Incredible quality & attention to detail, which is evident as you walk throughout the cabin. Features 5 bd 4.5 bath, spacious main floor living area with stunning rock fireplace, large dining & kitchen area with large counter bar, vaulted ceilings, lovely hickory floors & beautiful windows. Main floor has master with en-suite bath, guest bdrm, full bath & laundry room. Separate private video/game/adult/kid room on main level. Lower level has cozy family room with bar and fireplace, 2 bdrm connected by a Jack & Jill bath, a 3rd bdrm, full bath also a mudroom & 1/2 bath that both enter into an 880 sq ft temperature-controlled double garage. 900 sq ft of covered & open decks with beautiful forest views. Furnishings included, new 22W Generac back-up generator, and all mountain toys in garage are negotiable. Cabin is a proven rental property and is truly turnkey ready.
Interior Features:
Ceiling Fans
Cooling: Electric
Fireplace
Fireplace- Wood
Flooring- Carpet
Flooring- Hardwood
Flooring- Stone
Heating: Electric
Heating: Fireplace
Heating: Furnace
Vaulted Ceilings
Walk-in Closets
Window Coverings
Exterior Features:
Borders National Forest
Construction: Concrete
Construction: Frame
Construction: Shake Shingle
Construction: Siding-Log
Deck(s) Covered
Deck(s) Uncovered
Foundation: Slab on Grade
Outdoor Lighting
Roof: Shingle
RV/Trailer Parking Allowed
Trees
Appliances:
Dishwasher
Garbage Disposal
Microwave
Oven/Range
Refrigerator
Trash Compactor
Washer & Dryer
Water Heater
Water Heater- Electric
Other Features:
Access- All Year
CC&Rs-Yes
HOA-Yes
Legal Access: Yes
Resale Home
Site Built Home
Style: 2 story above ground
Style: Cabin
Vacation Rentals Allowed
Utilities:
Internet: Satellite/Wireless
Phone: Cell Service
Phone: Land Line
Power Source: City/Municipal
Power: 220 volt
Power: Line On Meter
Satellite Dish
Septic: Has Permit
Septic: Has Tank
Water Source: City/Municipal
Water: Meter Installed
Listing offered by:
Cathy Barsness - License# 5498828-PB00 with Trophy Real Estate - (435) 682-4200.
Map of Location:
Data Source:
Listing data provided courtesy of: Duck Creek MLS (Data last refreshed: 07/27/24 8:55am)
- 169
Notice & Disclaimer: Information is provided exclusively for personal, non-commercial use, and may not be used for any purpose other than to identify prospective properties consumers may be interested in renting or purchasing. All information (including measurements) is provided as a courtesy estimate only and is not guaranteed to be accurate. Information should not be relied upon without independent verification. The listing broker's offer of compensation (BOC) is made only to Duck Creek MLS participants.
Notice & Disclaimer: Information is provided exclusively for personal, non-commercial use, and may not be used for any purpose other than to identify prospective properties consumers may be interested in renting or purchasing. All information (including measurements) is provided as a courtesy estimate only and is not guaranteed to be accurate. Information should not be relied upon without independent verification. The listing broker's offer of compensation (BOC) is made only to Duck Creek MLS participants.
Contact Listing Agent

Cathy Barsness - Owner/Broker
Trophy Real Estate
Cell: (435) 616-2883
Office: (435) 682-4200
#5498828-PB00
Mortgage Calculator
%
%
Down Payment: $
Mo. Payment: $
Calculations are estimated and do not include taxes and insurance. Contact your agent or mortgage lender for additional loan programs and options.
Send To Friend

