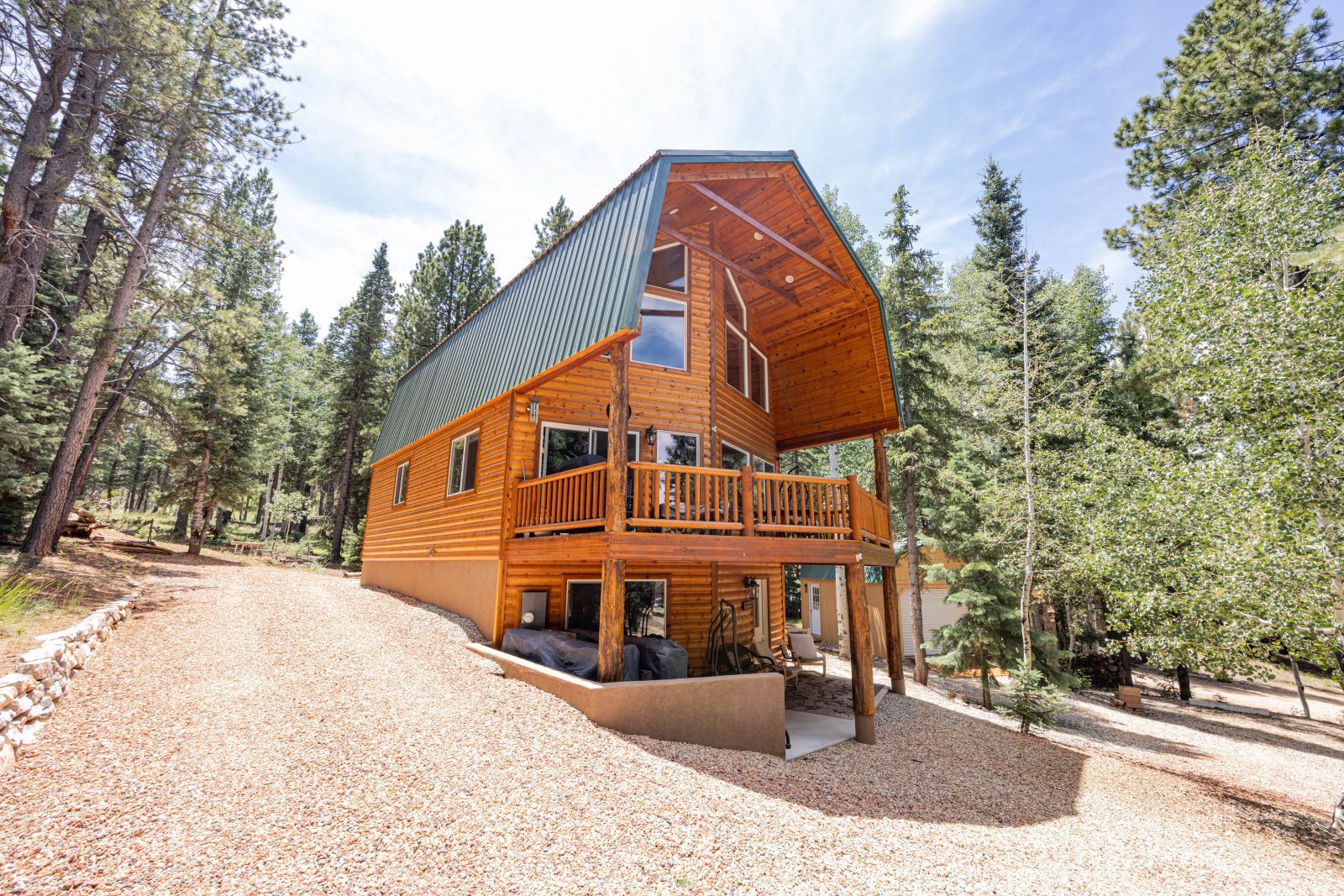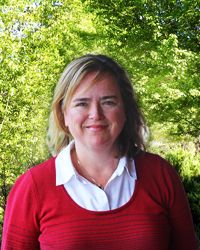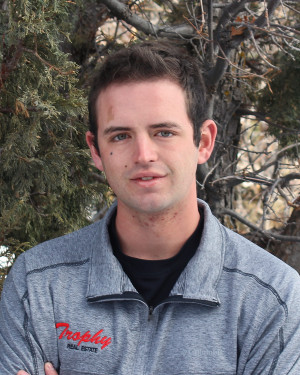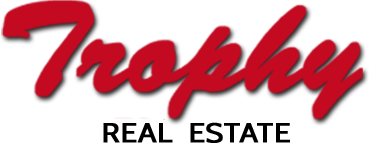Sale Pending

1
of
45
Photos
Price:
$729,500
MLS #:
2807827
Beds:
4
Baths:
3
Sq. Ft.:
2232
Lot Size:
0.46 Acres
Garage:
1 Car Detached
Yr. Built:
2015
Type:
Single Family
Single Family - HOA-Yes, CC&Rs-Yes, Site Built Home
Taxes/Yr.:
$4,172
HOA Fees:
$16/month
Area:
Kane County
Subdivision:
Swains Creek
Address:
2460 E Foxtree Trl
Duck Creek Village, UT 84762
Swains Creek Custom Cabin Bordering National Forest
Pristine mountain home bordering Dixie National Forest on a secluded road has many great features. Over 2,200 square feet of living space designed to comfortably accommodate friends and family. Main level has large kitchen with stainless steel appliances and flows nicely to the dining and living room. Large windows allow natural light to flood the space. Bedroom and 3/4 bath is also located on the main level. Upper level hosts large master bedroom with bathroom and standalone bathtub. Open loft has a variety of options for use such as a game room or home office. Lower level has additional living space, two bedrooms, and full bathroom. Covered decks in the front and back of the cabin are ideal locations to experience the surrounding nature. Firepit is nicely situated in back of property with Dixie National Forest just beyond. Large shed included. Swains Creek has a private pond, pavilion, and playground for property owners. Property is year round accessible to enjoy all four seasons. Rentals shorter than 30 days are not allowed in this subdivision. Cabin sold mostly furnished excluding some furniture and personal items. Call today to schedule a showing of this incredible property.
Interior Features:
Ceiling Fans
Fireplace- Wood
Flooring- Carpet
Heating: Forced Air/Central
Heating: Furnace
Heating: Wood Burn. Stove
Wood Burning Stove
Exterior Features:
Borders National Forest
Construction: Wood
Deck(s) Covered
Foundation: Stem Wall
Out Buildings
Roof: Metal
Trees
Appliances:
Dishwasher
Garbage Disposal
Microwave
Oven/Range- Electric
Refrigerator
W/D Hookups
Washer & Dryer
Water Heater- Electric
Other Features:
Access- All Year
CC&Rs-Yes
HOA-Yes
Legal Access: Yes
Site Built Home
Style: 2 story + basement
Utilities:
Internet: Cable/DSL
Power Source: City/Municipal
Septic: Has Tank
Water Source: City/Municipal
Water: Meter Installed
Listing offered by:
Cathy Barsness - License# 5498828-PB00 with Trophy Real Estate - (435) 682-4200.
Brian Barsness - License# 10091861-AB00 with Trophy Real Estate - (435) 682-4200.
Map of Location:
Data Source:
Listing data provided courtesy of: Duck Creek MLS (Data last refreshed: 04/27/24 6:55am)
- 278
Notice & Disclaimer: Information is provided exclusively for personal, non-commercial use, and may not be used for any purpose other than to identify prospective properties consumers may be interested in renting or purchasing. All information (including measurements) is provided as a courtesy estimate only and is not guaranteed to be accurate. Information should not be relied upon without independent verification. The listing broker's offer of compensation (BOC) is made only to Duck Creek MLS participants.
Notice & Disclaimer: Information is provided exclusively for personal, non-commercial use, and may not be used for any purpose other than to identify prospective properties consumers may be interested in renting or purchasing. All information (including measurements) is provided as a courtesy estimate only and is not guaranteed to be accurate. Information should not be relied upon without independent verification. The listing broker's offer of compensation (BOC) is made only to Duck Creek MLS participants.
Contact Listing Agent

Cathy Barsness - Owner/Broker
Trophy Real Estate
Cell: (435) 616-2883
Office: (435) 682-4200
#5498828-PB00

Brian Barsness - Associate Broker
Trophy Real Estate
Cell: (435) 690-9727
#10091861-AB00
Mortgage Calculator
%
%
Down Payment: $
Mo. Payment: $
Calculations are estimated and do not include taxes and insurance. Contact your agent or mortgage lender for additional loan programs and options.
Send To Friend
