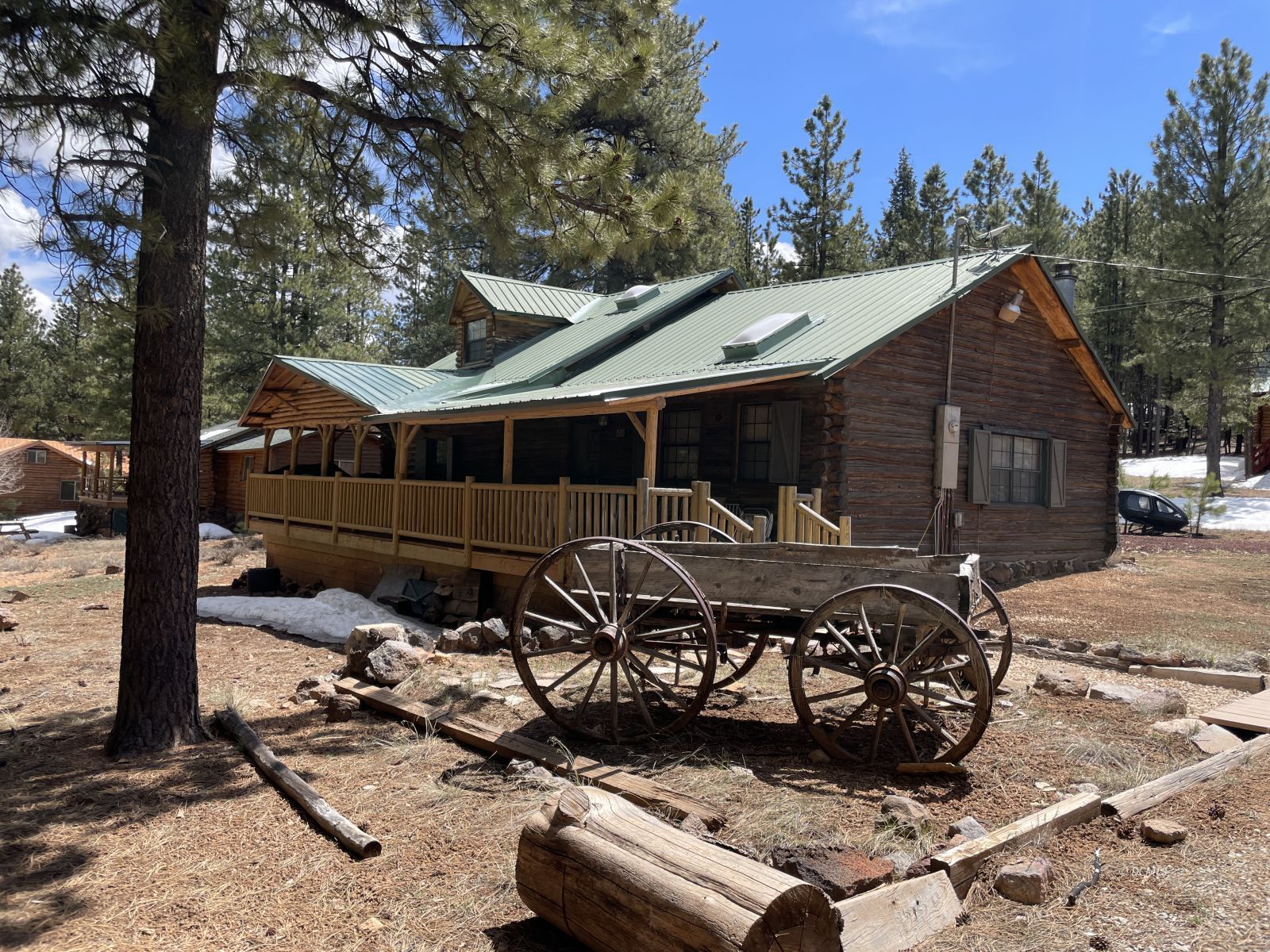
1
of
32
Photos
Price:
$400,000
MLS #:
2808021
Beds:
4
Baths:
1.75
Sq. Ft.:
1644
Lot Size:
0.38 Acres
Garage:
2 Car Detached, Shelves
Yr. Built:
1982
Type:
Single Family
Single Family - Resale Home, HOA-Yes, Special Assessment-No, CC&Rs-Yes, Site Built Home
Taxes/Yr.:
$1,485
HOA Fees:
$8/month
Area:
Garfield County
Subdivision:
Yellow Pines - Mammoth
Address:
86 N Helgeson Rd
Mammoth Creek, UT 84759
Real Log Cabin-Mammoth Creek Charmer!
Real handcrafted log cabin in Mammoth Creek has a charm and warmth you're sure to love. Sit by the rock-faced wood Avalon fireplace with blower & look up at all the exposed, hand peeled wood beams in the high ceilings. Take in the mountain atmosphere & enjoy the 46' long covered deck looking out into the pines.. Inside, you will find 4 bedrooms and 1 3/4 baths. The master has a adjoining full bath for convenience. Upstairs, there are 2 more bedrooms & loft area lit with a skylight which is an ideal space for kids to play, an office nook, or seating area which overlooks the great room below. The kitchen features a double oven, & is also lit with a skylight. Updated bath fixtures, newer granite counters, appliances, & flooring. New forced air electric heating system. Level to gently sloped corner lot with antique wagon yard decor. Great 20x20 detached garage/workshop w/skylight & RV parking. Insulated ceiling/roof adds efficiency. Offered mostly furnished.
Interior Features:
Ceiling Fans
Flooring- Carpet
Heating: Electric
Heating: Fireplace
Heating: Fireplace Insert
Heating: Furnace
Heating: Wall Unit
Skylights
Vaulted Ceilings
Window Coverings
Work Shop
Exterior Features:
Construction: Hand Hewn Log
Corner Lot
Deck(s) Covered
Foundation: Crawl Space
Outdoor Lighting
Roof: Metal
RV/Boat Parking Space/Pad
RV/Trailer Parking Allowed
Style: Log Home
Trees
Appliances:
Dishwasher
Garbage Disposal
Microwave
Oven/Range- Electric
Refrigerator
Washer & Dryer
Water Heater- Electric
Other Features:
Access- Seasonal
CC&Rs-Yes
HOA-Yes
Legal Access: Yes
Resale Home
Site Built Home
Special Assessment-No
Style: 2 story above ground
Style: Cabin
Water Shares: Owned
Utilities:
Internet: Satellite/Wireless
Phone: Land Line
Power Source: City/Municipal
Septic: Needs Tank
Septic: See Remarks
Water Source: Water Company
Wired for Cable
Listing offered by:
Virginia Valcourt - License# 5500539-SA00 with Trophy Real Estate - (435) 682-4200.
Map of Location:
Data Source:
Listing data provided courtesy of: Duck Creek MLS (Data last refreshed: 05/03/24 6:45pm)
- 13
Notice & Disclaimer: Information is provided exclusively for personal, non-commercial use, and may not be used for any purpose other than to identify prospective properties consumers may be interested in renting or purchasing. All information (including measurements) is provided as a courtesy estimate only and is not guaranteed to be accurate. Information should not be relied upon without independent verification. The listing broker's offer of compensation (BOC) is made only to Duck Creek MLS participants.
Notice & Disclaimer: Information is provided exclusively for personal, non-commercial use, and may not be used for any purpose other than to identify prospective properties consumers may be interested in renting or purchasing. All information (including measurements) is provided as a courtesy estimate only and is not guaranteed to be accurate. Information should not be relied upon without independent verification. The listing broker's offer of compensation (BOC) is made only to Duck Creek MLS participants.
Contact Listing Agent

Virginia Valcourt - Sales Agent
Trophy Real Estate
Cell: (435) 691-2768
#5500539-SA00
Mortgage Calculator
%
%
Down Payment: $
Mo. Payment: $
Calculations are estimated and do not include taxes and insurance. Contact your agent or mortgage lender for additional loan programs and options.
Send To Friend
